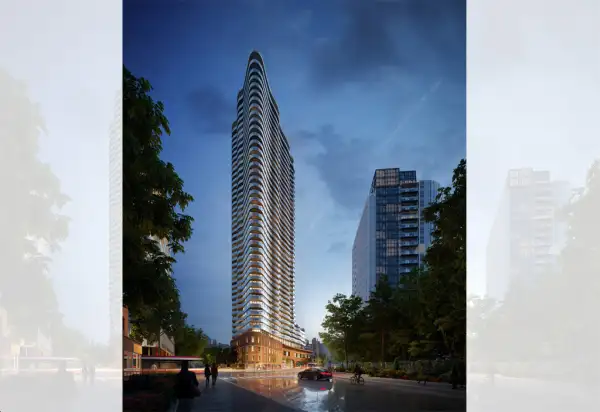Elektra Condos is a New Condo development by Menkes Developments Ltd. located at Dundas St E & Jarvis St, Toronto.
Elektra Condos is vibrant, energetic, and unique, just like the downtown Toronto neighbourhood it calls home. Surrounded by the best transit, shopping, entertainment, employment, and educational institutions, this new high-rise residence is connected to everything the area has to offer. Your key to the city awaits.
Boasting a perfect Transit Score, residents of Elektra Condos will have immediate access to world-class transit options right at their fingertips. The heart of downtown Toronto is just minutes away with easy access to TTC streetcar and bus routes just mere steps away from the front door. Dundas subway station is also conveniently located within walking distance of home. Toronto's underground PATH allows residents to walk anywhere within the downtown core no matter the weather.
Toronto's downtown core is the heartbeat of the city, an exciting, bustling, eclectic community where there is always something happening, always something to see and do. The area surrounding Elektra Condos boasts a near perfect Walk Score, meaning residents will be within walking distance of anything and everything they would need or want. Some of the city's best dining, shopping, and entertainment options can be found within the downtown core. Enjoy sporting events, live theatre, clubs, lounges? All these attractions and more call the downtown east home. Shopping lovers are just minutes away from CF Eaton Centre and Yonge Dundas Square is always hosting fun and exciting outdoor events.
Elektra Condos is conveniently situated close to some of the downtown core's most prestigious post-secondary institutions including Ryerson University and George Brown College. With thousands of students calling this area home and a lack of on-campus housing to accommodate them all, Elektra Condos is poised in the perfect location to provide off-campus housing for them while they complete their studies.
Just east of Toronto's downtown core is poised for major revitalization and development within the East Harbour neighbourhood. With new infrastructure, transit, and employment slated for the area, more and more young professionals will be calling this area home. The ability to be able to live where you work and play is definitely one of the major perks when living at Elektra Condos. Residents will also be conveniently situated to nearby major employment hubs including the Financial District, Queen's Park, the Tech District, and Hospital Row.
Today, Menkes continues to raise the standard for outstanding quality design and superior value as a fully integrated, multi-disciplinary real estate development company. Elegant family homes that exude character and charm; exclusive luxury condominiums with stunning amenities; and highly coveted office and industrial space, all set in prime locations.
Core Development is a third-generation real estate development company that is based out of Toronto. They enjoy a challenge and will invest in urban sites that others see as challenging and create unique, high-quality projects that incorporate innovative architecture and design.
Elektra Condos Specs
Number of Storeys 48
Total Number of Suites 500
Floor Plans 12
Suite Size Range 375 - 909 sq ft
Parking Price $120,000
Locker Price
Request Locker Price
Architects Giannone Petricone Architects
Interior Designer figure3 Interior Design
Amenities
Garden Café, Fitness Studio, Gaming Hub, Co-work Lounge, Movie Theatre, Sound Studio, Yoga Studio, Fireplace Terrace, Party Lounge, Kids Zone, Outdoor Terrace
Maintenance Fees
Est. Maint $0.72 / sq ft / month
Locker Maint
Request Locker Maint
Parking Maint
Request Parking Maint
Est. Property tax
Request Est. Property Tax
Notes: (Hydro, Water, Heating/Cooling metered separately)
Important Dates
Est. Occupancy Spring 2027
Deposit Structure
Total Min. Deposit 20%
Deposit Notes $10K Bank Draft on Signing
Balance of 5% in 30 days
2.5% in 90 days
2.5% in 180 days
2.5% in 370 days
2.5% in 540 days
2.5% in 740 days
2.5% in 900 days
International Deposit Structure - 35%
$10K Bankdraft upon Signing
Balance of 10% in 30 days
2.5% in 90 days
2.5% in 180 days
5% in 370 days
5% in 540 days
5% in 740 days
5% in 900 days
Development Levies
1B plus Den and Smaller: $13,000 2B and Larger: $18,000
Assignment Policy
Free Assignment
REGISTER NOW AS A VIP CLIENT FOR PRICES AND FLOORPLANS AND MORE DETAILS!
IF INTERESTED, PLEASE CALL ME PHONE: 416 855 3923
FOR MORE INFORMATION. I CAN GET YOU THE INSIDER / VIP / VVIP PRICE
Free Lawyer Review
Free Mortgage Arrangements
Free Rental Services
Prices and specifications are subject to change without notice. E.O.E.
Not intended to solicit clients under contract
"We do not represent the developer directly
---------------------------------------------------------------------------------------------------------------------------------
PHONE: 416 855 3923
EMAIL: bestrealtor339@gmail.com
Specializing In all pre-construction VIP condo projects In GTA
When you call please mention you found this ad listing on OKz.ca
Contact Information
| Contact Person | : | User |
| Address | : | M2N5P6 |
| City | : | City of Toronto |
| Asking Price | : | $680000 |
Other Information
| Bathrooms | : | 1 |
| Bedrooms | : | 1 |
| For Sale By | : | Professional |



